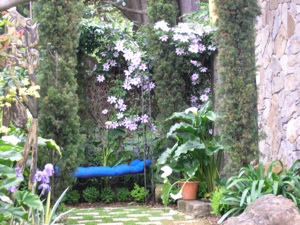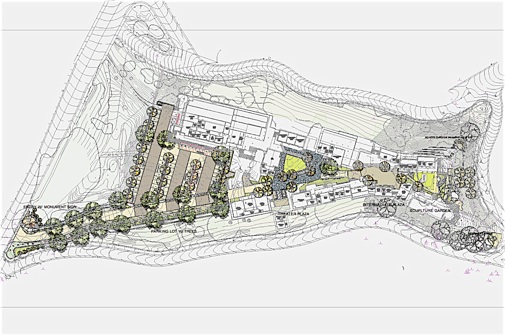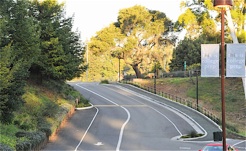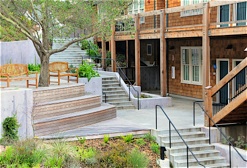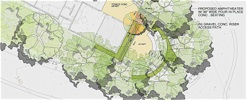college preparatory school 2, CA
The College Preparatory School master plan was expedited in teamwork with Thuilot Associates and Ratcliff Architects. AFLA's previous CPS involvement provided the analytical base for entrance and parking lot layouts. Construction phase 1 redesigned the front entrance road and rear campus landscape to incorporate new building extensions. Landscape improvements included leveled spaces for increased 'outdoor classrooms' between new buildings as well as improved classroom access. CPS’s construction budget determined final layouts.

